
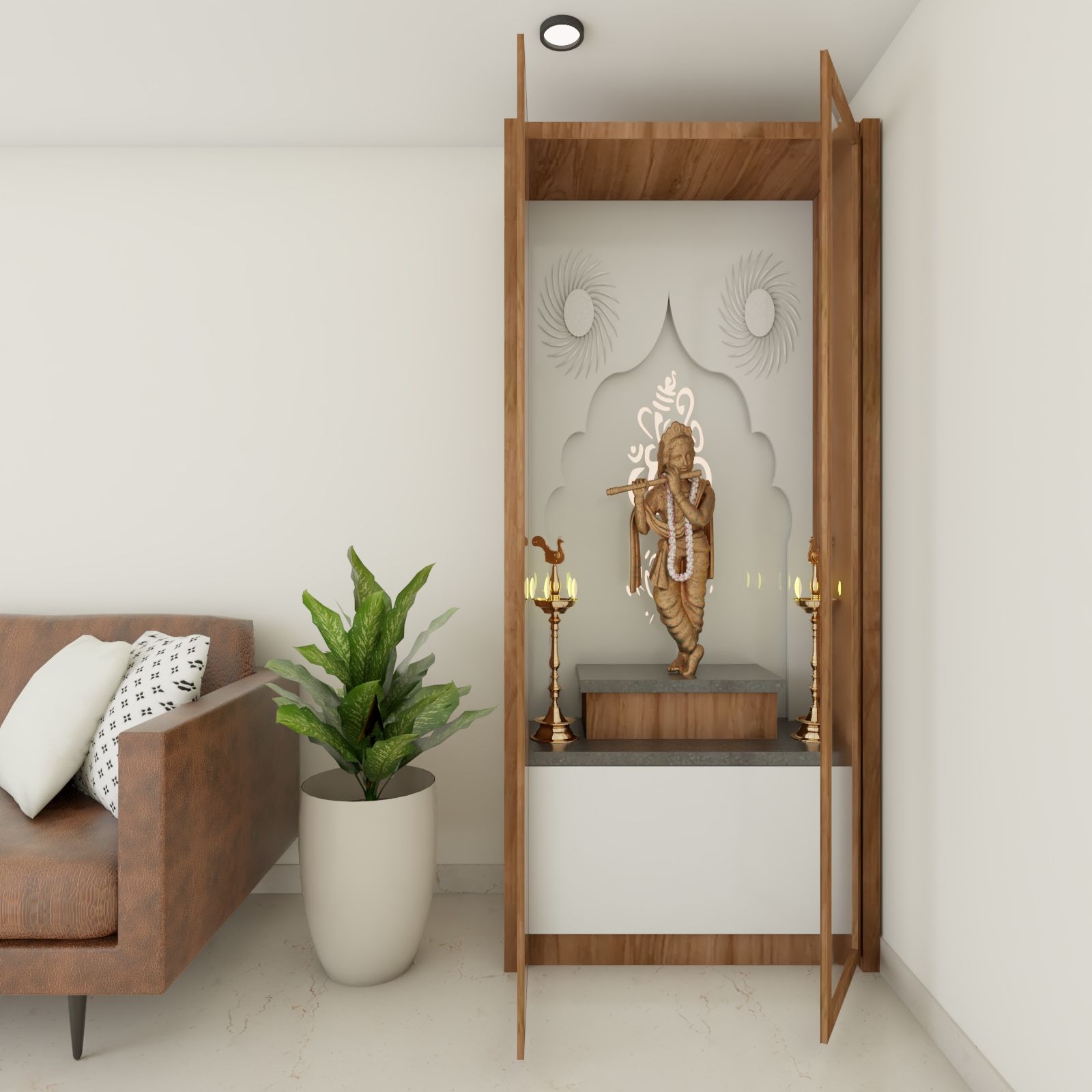


Furniture Fiesta Life & Culture
LIFE AND CULTURE SHOPPING TRENDS HOME TOURS DESIGN DECORATING
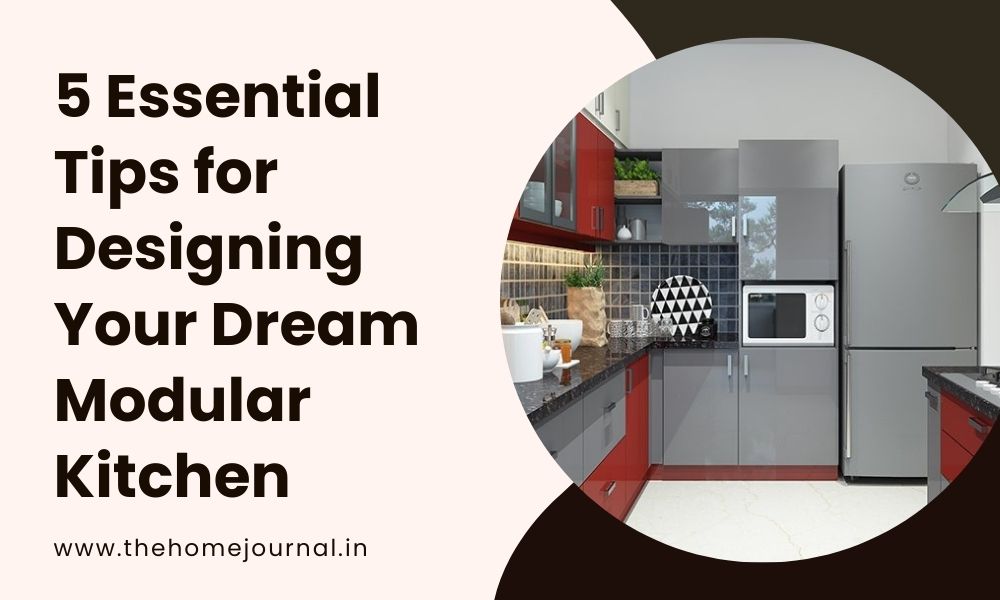
Design your dream modular kitchen with smart tips: use the golden triangle rule, low-maintenance materials, an L-shaped layout, and smart storage for efficiency and style.
Designing a Modular Kitchen is an exciting yet challenging task. From choosing the right layout to selecting modern cabinets and accessories, every decision impacts functionality and aesthetics. In this guide, we’ll explore five essential tips to create your dream kitchen effortlessly.
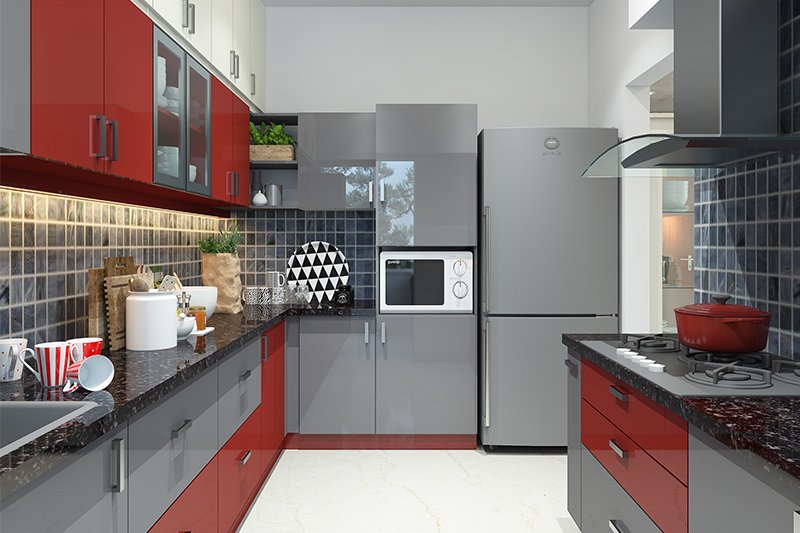
The golden triangle rule involves positioning the sink, stove, and refrigerator in a triangular layout to ensure maximum efficiency. This layout reduces unnecessary movement and enhances workflow, making your kitchen more functional.
Improves Cooking Efficiency: Keeps essential work zones close together for faster meal prep.
Reduces Walking Distance: Minimizes unnecessary movement between stations.
Enhances Kitchen Ergonomics: Prevents clutter and maximizes available space.
Ensure the sink, stove, and refrigerator are placed within 4 to 9 feet of each other.
Keep counters clear around these areas for seamless operations.
Avoid obstacles or unnecessary cabinetry within the triangle zone.

Selecting low-maintenance materials can make your kitchen easy to clean and maintain. Consider materials that are resistant to stains, heat, and scratches.
Quartz Countertops: Durable, non-porous, and stain-resistant.
Laminated Cabinets: Budget-friendly, easy to clean, and available in various finishes.
Ceramic Backsplashes: Provide a protective barrier against splashes while enhancing aesthetics.
Stainless Steel: Ideal for sinks and appliances due to its durability and low upkeep.
Wipe down countertops daily to prevent stains.
Use non-abrasive cleaners to maintain cabinet finishes.
Seal countertops like granite to prevent water absorption.
Clean stainless steel with vinegar and water for a streak-free finish.
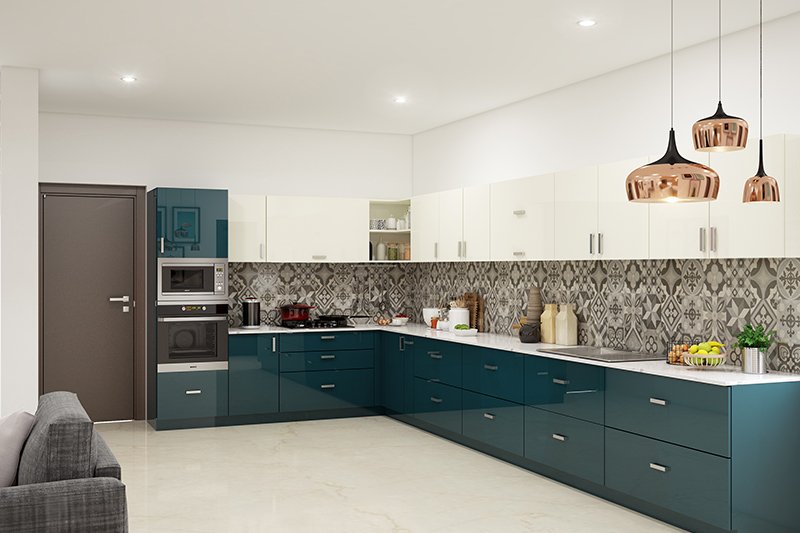
An L-Shaped Modular Kitchen layout is ideal for small and medium-sized kitchens. It utilizes corner space effectively and provides ample room for cooking and storage.
Efficient Space Utilization: Allows movement without congestion.
Versatile Design: Suitable for both open and closed kitchens.
Ample Storage and Counter Space: Maximizes available storage along two adjacent walls.
Promotes Social Interaction: Open layouts are great for entertaining guests.
Use corner pull-out cabinets or carousel units for maximum storage.
Install overhead cabinets to store less frequently used items.
Incorporate under-cabinet lighting to brighten the workspace.
Choose contrasting colors to create a visual appeal.
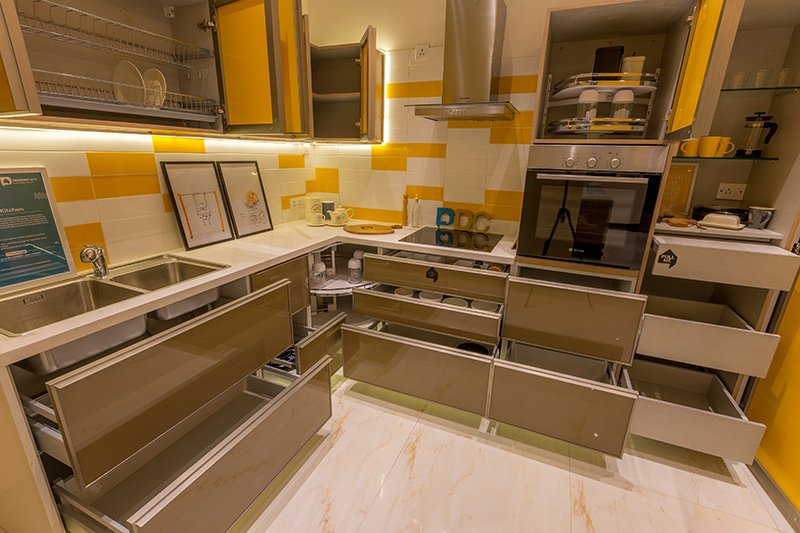
Integrating smart storage options can significantly enhance your kitchen’s functionality. Invest in innovative solutions that optimize every inch of space.
Pull-Out Pantry Units: Perfect for storing groceries in an organized manner.
Corner Carousels: Utilizes unused corners efficiently.
Drawer Organizers: Keeps utensils and cutlery neatly arranged.
Wall-Mounted Shelves: Provides extra storage without taking up floor space.
Under-Sink Organizers: Maximizes storage in often-underused areas.
Group similar items together for quick access.
Use clear storage bins and labels to easily identify contents.
Install adjustable shelves to accommodate items of various sizes.
Maintain a clutter-free counter by storing appliances in cabinets.
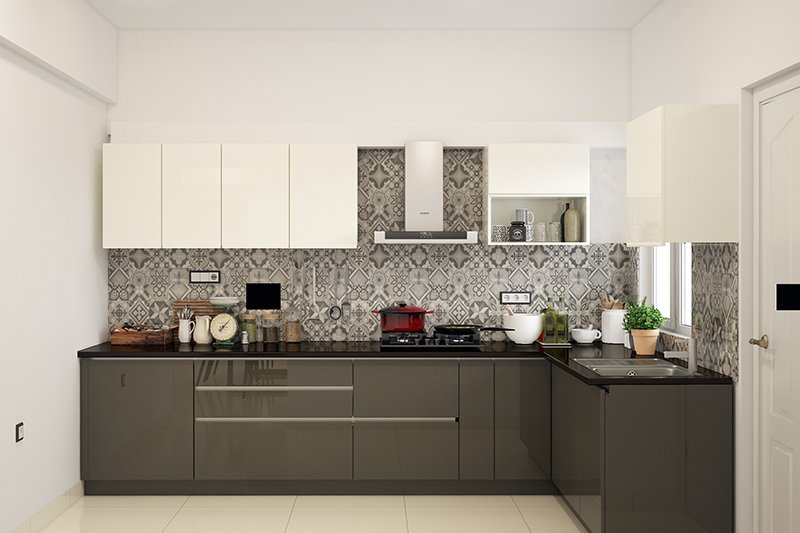
Setting a realistic budget is key to achieving your dream kitchen without financial stress. The cost of a modular kitchen depends on factors like materials, finishes, accessories, and labor.
Base Materials: MDF, plywood, or particle boards.
Countertop Options: Granite, quartz, or marble.
Cabinet Finishes: Acrylic, laminate, or membrane.
Kitchen Accessories: Racks, trays, and organizers.
Appliances: Ovens, microwaves, and chimneys.
Compare quotes from multiple providers.
Prioritize essential features over luxury add-ons.
Choose modular designs that offer flexibility in customization.
Opt for locally sourced materials to reduce transportation costs.
Once your design is finalized, the installation process begins. Professional installers typically follow these steps:
Measurement and Design Approval: Experts take accurate measurements and finalize the layout.
Material Sourcing: Quality materials are sourced based on your preferences.
Cabinet Assembly: Pre-manufactured cabinets are assembled on-site.
Countertop Installation: Countertops are fitted and sealed.
Appliance Integration: Chimneys, ovens, and sinks are installed.
Final Touches: Accessories are added, and surfaces are polished.
The entire process typically takes 2 to 4 weeks depending on complexity.
Creating the best Modular Kitchen Design requires careful planning and smart choices. Evaluate your needs, explore layouts, and incorporate personalized elements to bring your dream kitchen to life. Whether it’s an L-Shaped Modular Kitchen or an Open Kitchen Design, these tips will help you achieve a functional and stylish space.
Ready to start your Modular Kitchen Installation? Consult a professional for customized solutions that suit your space and budget.
The cost can vary between ₹1.5 lakh to ₹5 lakh depending on materials, size, and design preferences.
An L-Shaped Kitchen is ideal for small spaces, while U-shaped kitchens offer more workspace for larger kitchens.
You can explore popular platforms like Amazon, Pepperfry, and Urban Ladder for quality kitchen accessories.
Typically, it takes 2 to 4 weeks depending on the complexity of the design and material availability.
Quartz, granite, and laminated plywood are durable and stylish options for countertops and cabinets.