
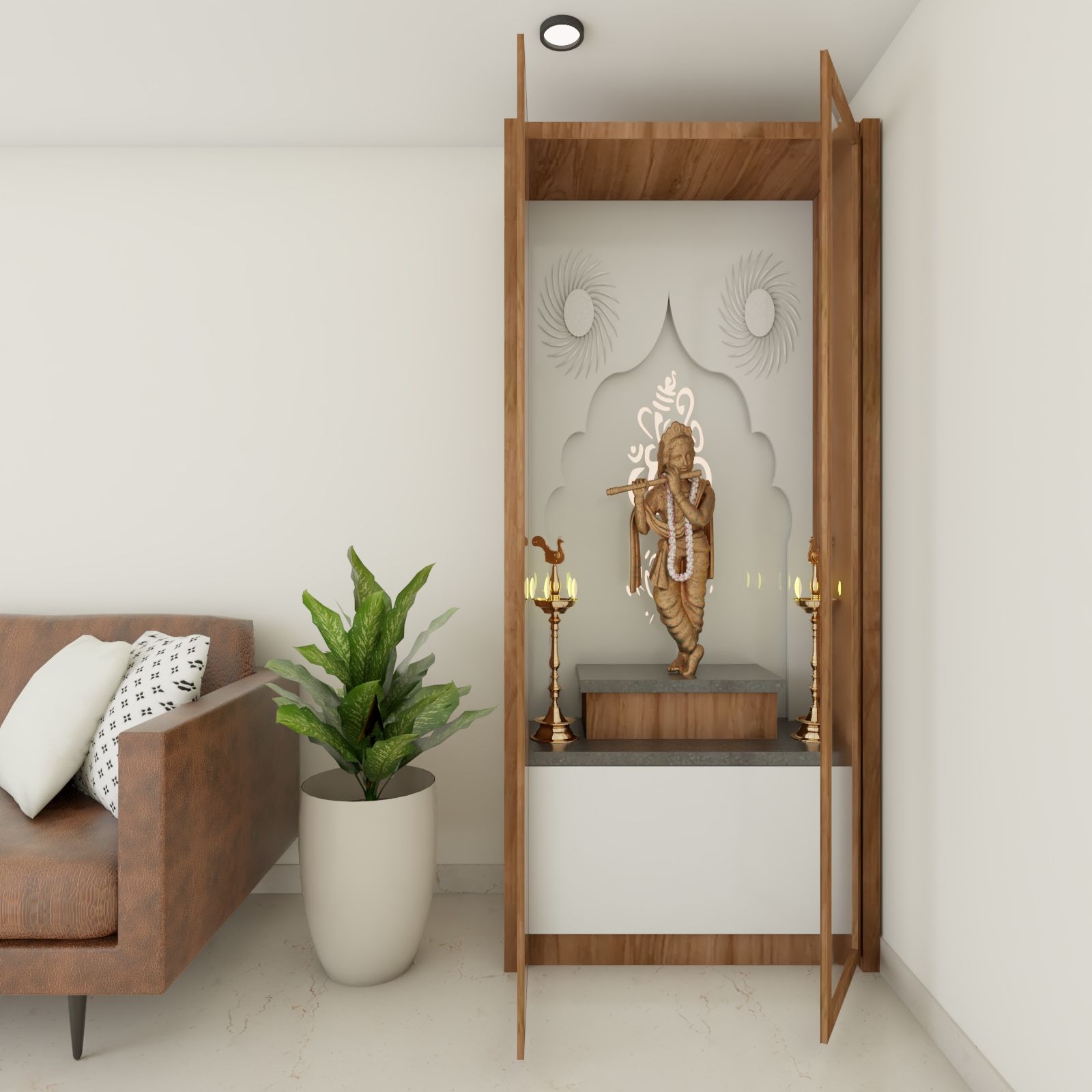


Furniture Fiesta Life & Culture
LIFE AND CULTURE SHOPPING TRENDS HOME TOURS DESIGN DECORATING
.jpg)
Find out about designing a kitchen like a professional with our step by step guide
Experts with experience should only design kitchens in close collaboration with you. This is because the decisions you make about design will be greatly influenced by how you utilise your kitchen.
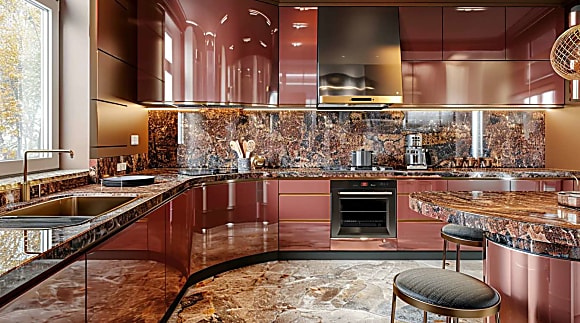
You may learn how to design a kitchen like an expert with our step-by-step guide, but don't forget to consider if each step will ultimately achieve the layout and usability you desire in the finished space. In this manner, you may combine your ultimate list with all of the kitchen images and design inspiration you've acquired to create the ideal room.
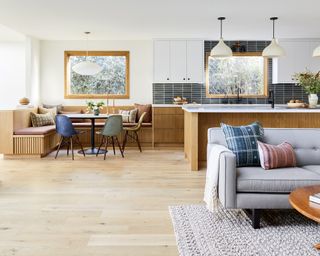
According to Andy Briggs, head creative and resident interior designer at Optiplan Kitchens, "start by mind mapping and scribbling down all the features of your dream kitchen."
This is where big-picture thinking belongs. Which design aesthetic are you most keen to adopt? Which high-end devices or appliances are your favourites? Jot down all the things you have always desired. Think about the aspects of your existing setup that aren't working for you as well.
On this list, you can include additional intangible ideas that your designer can assist with, including mixed-material cabinets and various countertop treatments.Make sure your wishlist is just right by looking through websites and social media accounts like Pinterest and Instagram to get ideas for interior design. Brochures and magazines can also be helpful sources, providing you with information on the newest kitchen trends. According to Andy Briggs, "the more you see, the more you'll start to get a feel for the style of kitchen you prefer, whether it's modern minimalism or country classic."
Costs for the kitchen must be specified in detail before you begin any renovation.
"Your budget will then determine how far you can take your wishlist," advises Andy Briggs. Determine the maximum amount that you can afford to spend on the job. Make sure to budget for plumbing, wiring, lighting, appliances, flooring, labour, decorating, and any last-minute design elements in addition to the kitchen itself. Additionally, you want to factor in an extra 10% in case there are any unanticipated expenses.
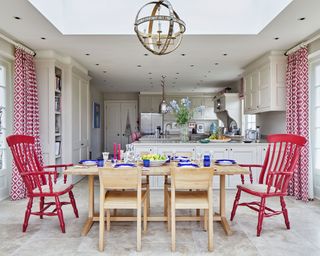
Creating a kitchen layout that works with the available space is only one aspect of kitchen design; another is considering your daily needs.
"First, carefully consider your needs and how you want to use the space," suggests Smallbone senior designer Damian Wright.
Since today's kitchens serve as the focal point of the home, we approach design by considering the arrangement of spaces as moments, including areas for cooking, eating, entertaining, and occasionally sitting down to work.To be as effective as possible, aim to keep the prep, cook, and wash sections close to one another even in a large space.
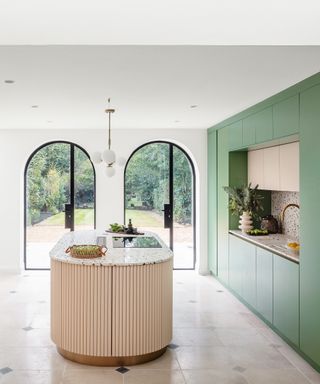
A good kitchen layout and enough storage are more important than ever when planning a kitchen because the kitchen is being used for more and more important functions, like family dining, lounging, working, and entertaining. However, making sure you can fit in everything you want depends on precise measuring, which you must do before you visit a design professional—though you can delegate this task to them if they come to you.
"Be careful not to be overly ambitious with freestanding elements when planning your kitchen," advises Ben Burbidge, managing director of Burbidge Kitchen Makers.
Make sure your floor measurements are accurate so that an island may fit in your area comfortably.
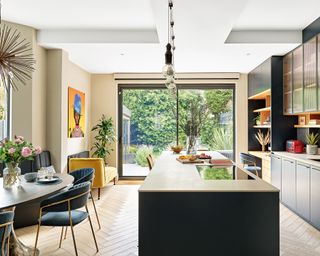
Setting aesthetic preferences aside, the practical process of kitchen design should begin with kitchen layout concepts.
"A well-thought-out ergonomic kitchen layout that maximises available space can add to the enjoyment of spending time in the kitchen. Try to arrange your sink, refrigerator, stove, and oven so that they are all easily accessible from one another in your layout. Then, think about what storage to include in this space.
According to Ben Burbidge of Burbidge Kitchen Makers, "space near the sink is best used for dishes, while cabinets and pull-out drawers near the oven are usually best suited for cooking oils, pots and pans."
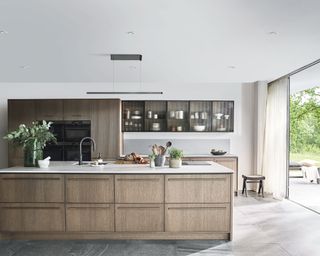
The enjoyable aspect of kitchen planning is coming up with concepts for kitchen cabinets.
'The first step is to visualise the feel and appearance of your kitchen. According to Tiffany Duggan of Studio Duggan, an interior designer, "consider how it might relate not just to the living and dining areas, especially if it is part of an open plan space, but how it also fits with your overall plan for the house."
"Accumulate pictures of kitchens that you like and begin refining your concepts, considering how they could fit your area, the joinery in other rooms of the house, and the age of your property."
Consider the cabinetry details if you have a fondness for conventional kitchen design concepts.
Painted kitchens are especially effective because of their classic appeal and how easily they can be repainted periodically to give them a fresh new appearance. Tiffany goes on, "I've seen 20-year-old classic Shaker kitchens repainted and look amazing."
Ideas for modern kitchens fit less easily.
Consider whether you will still enjoy a modern flush (flat-fronted) kitchen in the future. Cabinetry is probably the one item you don't want to change given the amount of money involved, but if you change your mind later, you can always repaint the walls and install a new backsplash, says Tiffany.
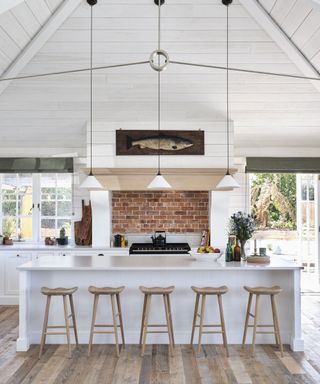
A kitchen's design must strike a delicate balance between functionality and beauty, with the mass of the cabinetry playing a significant role. Do take into account the cabinetry's dimensions in addition to design, and try to achieve some harmony by centring important elements like a range cooker or chimney breast. The dimensions and height of your space will dictate the specifications.
Plotting the room in terms of 600mm-wide sections helps us obtain a feeling of scale. A "standard" kitchen cabinet is typically 600mm wide, but there are many different alternatives and of course bespoke allows for anything you desire.
If a tall unit has coving, it is advisable to run it up to the ceiling or slightly below, advises Tiffany Duggan. "In high-ceilinged rooms, stumpy units with a metre of empty space above appear unbalanced. It is usually better to fill the empty space with more cupboards, which can be used to store terrines and vases and other infrequently used items."
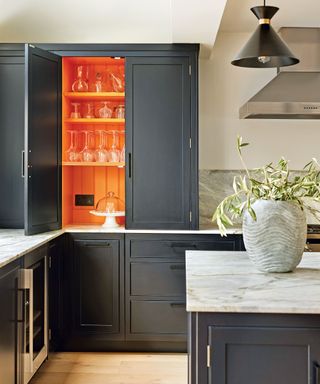
Whether they were traditional or modern, kitchens all seemed to have neutral colours when our studio initially started in 2011," explains Tiffany Duggan. "We are seeing more demand for colourful kitchens with pattern and personality, in keeping with current trends throughout the house, which is probably another reason why the Shaker style is so popular."It is highly customisable: you can paint the inside of a glass-fronted cabinet a different colour, change the handles to something else, or paint the door frames a different colour. A sideboard or antique china cupboard will help give character to the space and keep the fitted cabinetry from appearing overly "samey."
On the other hand, modest accents in lighter hues also provide a monochromatic kitchen area depth and character. It's easy and affordable to infuse a distinct pop of personality into a cabinet front, bar stool or shelf unit by using paint to add a splash of colour.
Kitchens are plenty of places to use colour, from cabinetry and window treatments to flooring and appliances. Determine how much of a long-term commitment you are willing to make first. Painting a wall that can be readily changed if you get tired of it is one of the simplest and least expensive solutions.

A kitchen's design may need to take into account wider appliances, such as 76cm-wide ovens, 90cm-wide fridge-freezers (wider if you plan to create a cooling wall with side-by-side refrigerator, freezer, and wine cabinet), and range cookers that can reach up to 1.5m in width. "Standard" built-in ovens, refrigerators, and dishwashers are 60cm wide.
Along with these, you might want to think about a wine cooler, a series of 40cm-wide barbecue grills, teppan yaki, gas and induction domino hobs in place of a "standard" 60 or 90cm-wide hob, a steam oven, combination microwave, vacuum drawer to prepare food for sous vide cooking, fridge drawers instead of or in addition to an upright fridge, dishwasher drawers, and so on.
Extractor system technology has also progressed significantly, allowing you to select from a variety of options, including wall-mounted and ceiling-hung hoods, covert flush-fit ceiling designs, hoods hidden in cabinets or in a chimney breast, downdraft extractors installed behind a hob, and integrated extractor hobs.
See our article on where to put a refrigerator for more advice.

The traditional mixer is being replaced more and more by all-in-one boiling water taps. Tank sizes vary, but the well-known Quooker PRO3 type needs to fit beneath the sink. Its dimensions are 150 mm in diameter and 480 mm in height.
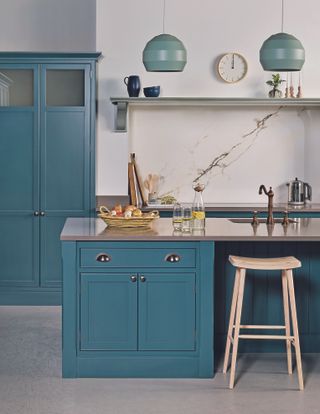
While the precise amount of countertop space required varies depending on the needs of each individual, it is always vital to provide a minimum of 600mm of countertop space on either side of the washbasin and stove for food preparation and washing. Having a place for hot dishes near the oven is also crucial.
Harvey Jones' head of design, Melissa Klink, offers advice on how to choose a surface that strikes a balance between aesthetics and usability. "Every element of a kitchen design matters, but because the countertop material selection has such a significant visual impact, it is especially crucial. In order to select the material that best suits your lifestyle, you should also take into account the various qualities of each kind.
While the precise amount of countertop space required varies depending on the needs of each individual, it is always vital to provide a minimum of 600mm of countertop space on either side of the washbasin and stove for food preparation and washing. Having a place for hot dishes near the oven is also crucial.
Harvey Jones' head of design, Melissa Klink, offers advice on how to choose a surface that strikes a balance between aesthetics and usability. "Every element of a kitchen design matters, but because the countertop material selection has such a significant visual impact, it is especially crucial. In order to select the material that best suits your lifestyle, you should also take into account the various qualities of each kind.
Since real marble is porous and can eventually stain, we do not advise using it for countertops.Another artificial choice is porcelain, which is formed of ceramic and burned at very high temperatures to produce a hard, non-porous surface that is highly resistant to heat and stains. In contrast to quartz, which is 20–30 mm thick, it is also offered in thinner formats, starting at 12 mm, and with book-matched and vein-matched appearances for added impact.
Granite is a natural stone, so every slab will be different. This makes it perfect if you want a distinctive style with classic elegance. Once your supplier has sealed it, it is also robust and requires little upkeep.'Solid surface: Constructed from minerals and acrylic resin, solid surface—like Corian—is non-porous, long-lasting, smooth, and warm to the touch. Additionally, it provides a great deal of design flexibility since, unlike quartz, granite, and porcelain, which require seams for sizes larger than their maximum slab dimensions—1200/1400x3020 mm for a "standard" quartz slab—it can be moulded into organically curved shapes with a seamless finish.
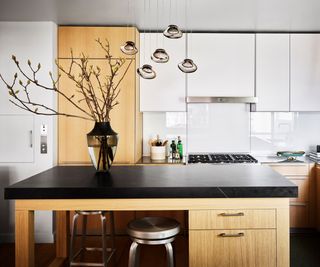
Ideas for a kitchen island can be a great addition to any kitchen, provided there is adequate room for it. They can be used for a variety of tasks, such as extra prep space, a location for the sink or stove, a place to set out drinks or even to prepare food in front of guests.
An ideal island size is between two and three meters long and one and one-and-a-half meters wide (any wider tends to produce wasted space in the centre). If there is seating on the island, keep in mind that not all bar stools fit perfectly in; this should be taken into consideration when measuring from the back of the island to the closest wall or cabinet. Additionally, allow at least 1 metre of space surrounding the island, and more if the path is to be utilised as a walkway.
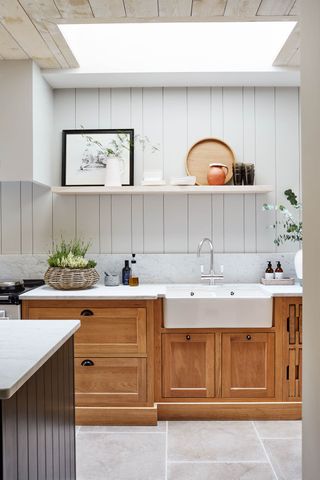
At Sims Hilditch, interior designer Emma Sims-Hilditch shows how thoughtful design and clever kitchen storage solutions can create a room that is both serene and functional.
"In order to fully enjoy your kitchen, it is important to consider the type and quantity of storage you will require early on in the project. Cooking will be more fun if you can find what you need quickly and readily because this is where you will likely spend the majority of your time at home. I genuinely think that having a neat environment helps you feel happier and more at ease.
Think of your space as being divided into zones for distinct purposes. Then, arrange the right storage for each zone and make the room flow naturally. In larger rooms, for instance, you could designate a dresser on a wall to serve as a link between the kitchen and dining areas. It would also provide storage for utensils and crockery near the dining table and near a dishwasher, which could be integrated into an island nearby.You can probably keep all your pans in one easily accessible place in a drawer that is 1290mm wide, which is much easier than reaching into the back of a cabinet to get a hefty casserole dish out of there.
"Pantry ideas: A larder cupboard or pantry is a valuable space to store canned and dried goods, organised according to your lifestyle." For instance, we use the shelves for grains, nuts, and seeds in repurposed glass jars and the cupboard door racks for various types of herb teas at home. Making straightforward, organised stickers for every container is made simple using a handheld label printer.All the necessities, such as cups, a coffee maker, and biscuits, may be kept in one convenient location with a breakfast cupboard or coffee station.Utilise every square inch of space, particularly if the room is smaller. Although base unit cabinets are normally 540 mm deep, you can install smaller ones (380 mm deep) to store goods that are used seldom and to utilise the space behind bar stools on the "non-working" side of an island.A drawer with built-in outlets for charging phones and tablets (no ugly wires trailing on the worktop) and hidden spaces for recycling bins or baskets are two other small kitchen storage options to think about.
Practicality and aesthetics are always combined in well-designed kitchens. I like to imagine how I may use some stacked cookbook books in colours that might complement the curtains and some eye-catching accessories to make a 250mm-deep wall shelf both aesthetically pleasing and useful.
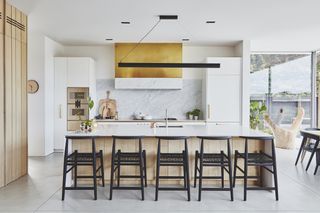
'Kitchen lighting ideas create the mood and set the scene, from low light for a dinner party through to bright light for cleaning and working. The kitchen has become a beautiful as well as practical space, and good lighting can make all the difference to the success of a design,' says Jamie Blake, creative director of Blakes London.
'As the layout develops, start thinking about the lighting, not only for wiring purposes, but also so that you can problem solve as the plans unfold. For example, I would usually use LEDs under the wall cupboards to light the worktop. Without them, another lighting solution is required, so instead I might include wall lights on swing arms that can be angled to suit.
'Dimmable ceiling downlights are a popular solution for general lighting in a kitchen. Turn them right up when you want to clean the room, dim them right down when you want a softer mood.
'While it may help to start by drawing up a grid of downlights to create an even spread of light, remember that you may need to adjust it to accommodate things like steel joists, skylights, TV screens and so on, nor do you want to put a downlight right next to a pendant or hard up against a wall cabinet. Use the grid merely as a starting point that you can modify to suit your space.
'Black track lights are also becoming increasingly popular, because they can provide plenty of light and add a little 1970s style. Use them in place of a pendant, or opt instead for a single pendant over the island, rather than a set. One large and spectacular pendant, perhaps suspended over the island to one side or over a breakfast bar, can look like a piece of art.
'Also consider practical lighting inside pantries, breakfast dressers and wall cupboards, ideally on switches that automatically turn on the light when the door is opened and off when shut. Lighting inside glazed cabinets can be used to make a feature of glassware, while a simple table lamp on a console or dresser helps link kitchen with dining or living areas in an open plan room.
'I rarely use plinth- or cornice-level lighting, because it isn’t usually necessary and can make a room look like a spaceship. There are exceptions, such as when a tall run of cabinetry stops short of the ceiling. Here, a soft glow of light could be used to illuminate a dark patch to create a balanced look.
'If you can, use a smart control system to pre-set your choice of lighting scenes. It makes life much easier than fiddling with multiple switches.'
'A versatile lighting scheme is a must-have for today's multi-functional kitchen. These days, a kitchen is not only a place to cook meals, but also a diner, office and even a temporary classroom,' explains Rohan Blacker, Founder, Pooky.
'Lighting the workspaces are key so opt for practical task lighting specific to each area and its use. You can complement a statement pendant shade with softer mood lighting and dimmers to create atmosphere when entertaining at dinner parties. Be creative and mix feature lights, colours and materials for a unique feature lighting look.'
Remember that considering how to plan kitchen lighting should be done well in advance, alongside the planning the layout. Experts agree that the best time to install a new lighting scheme is before you start to redecorate or during the initial stages of a new kitchen design; left as an afterthought and lighting possibilities are limited, impact is lessened and mistakes can be costly and disruptive to put right.
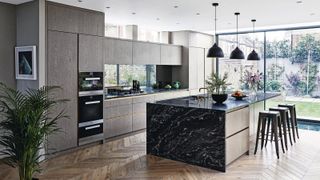
Kitchen flooring ideas are another element of designing a kitchen that needs to be considered at planning stage. Jules Archard, showrooms manager of Domus advises on selecting the best material for your project. 'While a kitchen floor needs to be durable and preferably easy to maintain, it can also be a feature that enhances the style and success of your room. The choice of material depends on your budget and attitude towards character, beauty and practicality.' Whether you love the look of kitchen tile ideas or real wood, these are the practicalities according to Jules.
Designing a kitchen that perfectly blends functionality with style is an exciting journey that requires careful planning and consideration. From choosing the right layout to selecting materials that stand the test of time, every decision plays a crucial role in creating a space that not only meets your daily needs but also reflects your personal taste. By thoughtfully combining elements like lighting, storage, and appliances, you can create a kitchen that is both practical and inviting. Remember, the best kitchens are those that effortlessly bring people together, making cooking and dining a true pleasure.